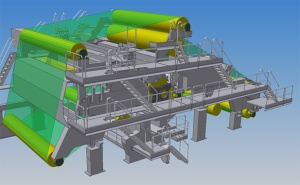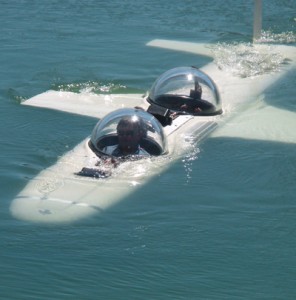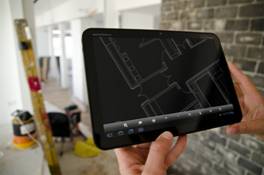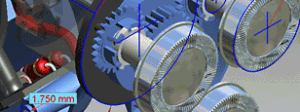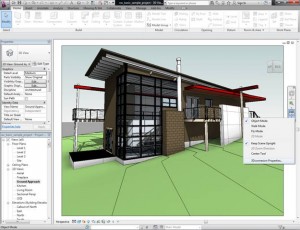Voith Paper decided to improve its design process across its centers of competencies around the world. Each center specializes in particular parts of a paper machine: due to its massive size and complexity, a finished machine requires design input from several design centers. Voith knew that speeding up its design and manufacturing processes would mean aligning its dispersed design teams.
Moving its designers onto a standard platform worldwide meant integrating the Autodesk manufacturing technology with other key enterprise systems. As a result, Voith has synchronized its design teams and achieved new heights in speed and efficiency levels. “By integrating our 3D models into our SAP ERP system, we can make design changes more quickly. Every engineer has access to the same information, said Voith’s Olaf Spitzer. “This allows us to respond to our customers’ needs faster.”
Frederich Spitzer, PDM Support Manager, IT Solutions for Voith, “We are organized into centers of competencies, so every location with manufacturing capabilities has competencies for a certain product in the finished machine. By installing a common Inventor SAP ERP system with help from Autodesk Consulting, we bring all the information that is generated by these different locations together in one system.”
Voith is also gaining efficiencies associated with the enterprise parts management system built by Cadenas GmbH. The PART system reduces design time by providing access to components and assemblies. Design and development engineers are able to see relevant part information such as price, delivery time, and release status in one user interface.
With a common database, Voith’s design team now uses the same items with the same information. By streamlining parts numbers, Voith facilitates procurement, inventory, and maintenance.
Today, Voith is creating more accurate designs faster. Each machine is designed by several of Voith’s centers of competencies and then assembled at the customer site. Since adopting Inventor, Voith has reduced assembly problems.
“By integrating Inventor with our ERP system, we can respond quicker to our customer needs,” said Olaf Spitzer. “We are able to show them designs before we build a machine. For one project in China, a company ordered parts of a paper machine. We showed them the design and they had changes which we were able to make overnight. We then presented the new design to the customer the next day and secured an order.”
Autodesk

