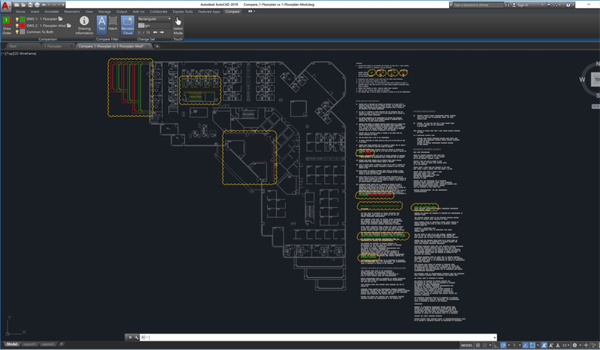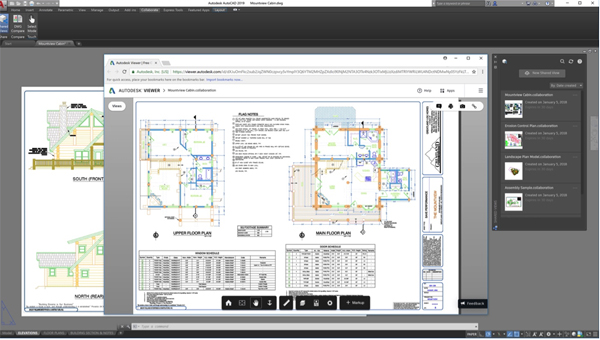Autodesk released its 2019 version of AutoCAD. Included in the release are multiple specialized toolsets to help improve design productivity.
Subscribers will have access to seven specialized toolsets, more than 750,000 intelligent objects, styles, parts, features, and symbols to choose from when drawing. Designers can automate floor plans; quickly draw piping, plant equipment, or electrical panel layouts; incorporate GIS data into the planning process; edit scanned drawings and convert raster images into DWG objects all while working in a familiar AutoCAD interface.
The toolsets are:
–Architecture Toolset: specialized building design features and 8,000+ intelligent architectural objects and styles speed architectural drawing and documentation.
–Mechanical Toolset: specialized mechanical design features and 700,000+ intelligent manufacturing parts, features and symbols speed product design.
–Electrical Toolset: specialized electrical design features and 65,000+ intelligent electrical symbols boost productivity for creating, modifying, and documenting electrical controls systems.
–MEP Toolset: specialized MEP engineering features and 10,500+ intelligent mechanical, electrical, and plumbing objects to draft, design, and document building systems.
–Plant 3D Toolset: specialized plant design and engineering toolset efficiently produces P&IDs and then integrates them into a 3D plant design model.
–Map 3D Toolset: specialized mapping features use GIS and CAD data to support planning, design, and data management. Access spatial data stored in files, databases and web services, and aggregates it with your AutoCAD design data.
–Raster Design Toolset: Use raster to vector tools to edit scanned drawings and convert raster images into DWG objects.
This update is available from the Autodesk Account portal, or from the Autodesk Desktop App.

An AutoCAD 2019 or AutoCAD LT 2019 subscription also includes access to the all-new AutoCAD web app and the AutoCAD mobile app.
The AutoCAD web app gives users access to AutoCAD through web browsers or through web.autocad.com. This capability simplifies demos or consultations with clients.

The AutoCAD mobile app lets users view, edit, create, and share CAD drawings anytime, anywhere. DWGs can be downloaded to devices to access them even without WiFi. This app is available across Windows, Android, and iOS devices, and is optimized for the iPhone X, iPad Pro, and Windows Surface.
Autodesk
www.autodesk.com


Leave a Reply
You must be logged in to post a comment.