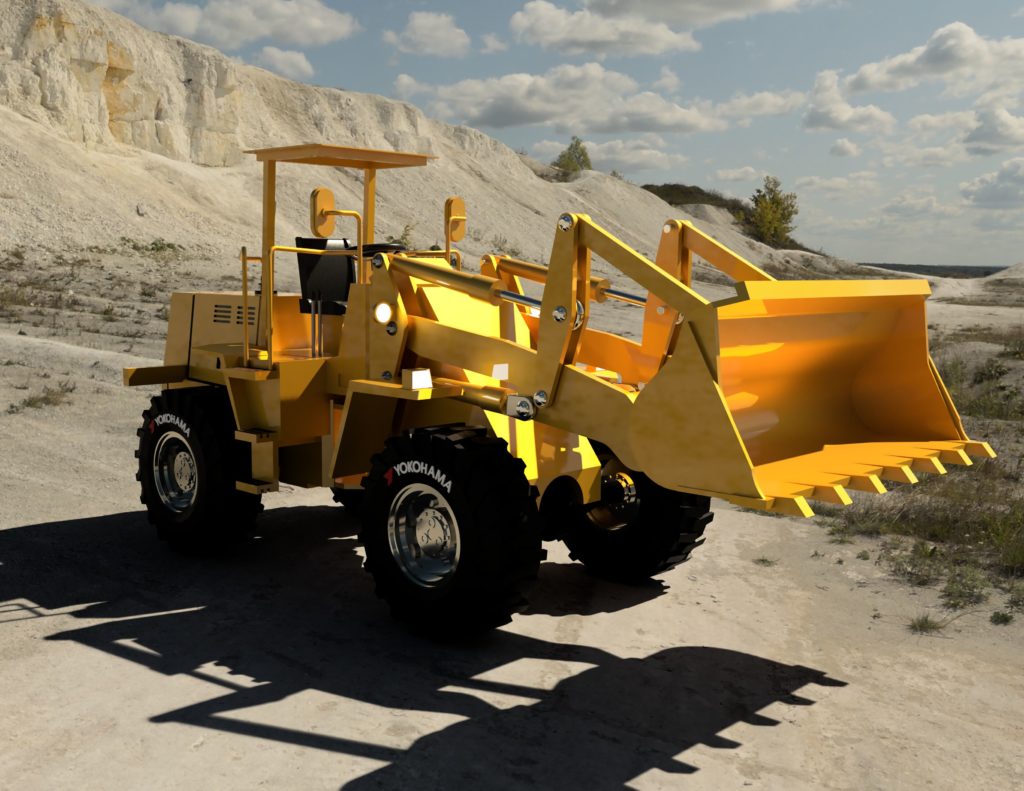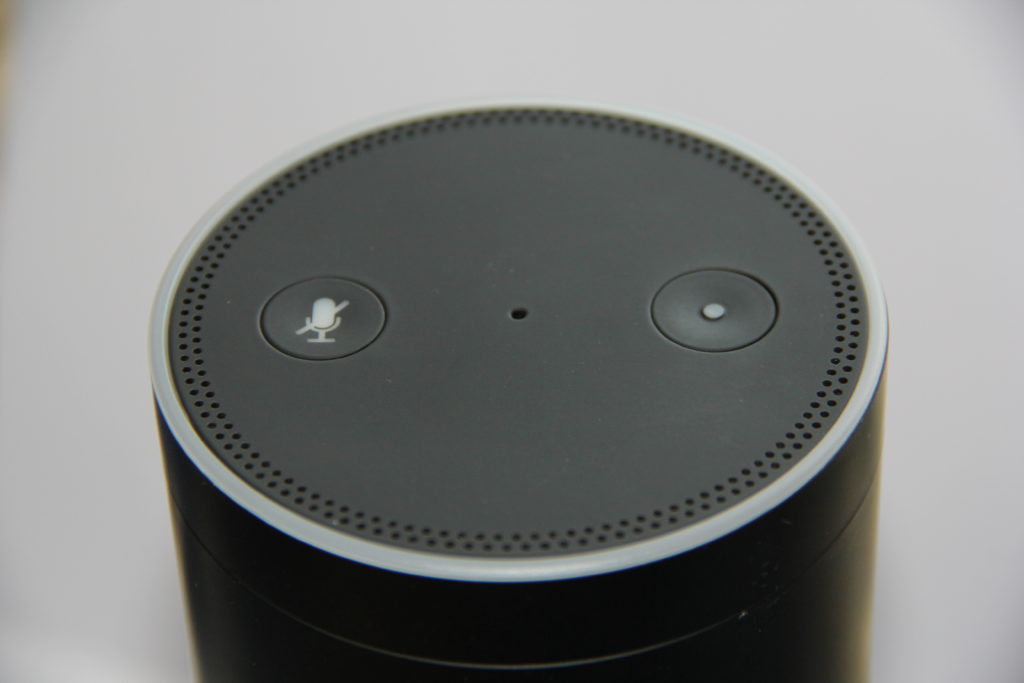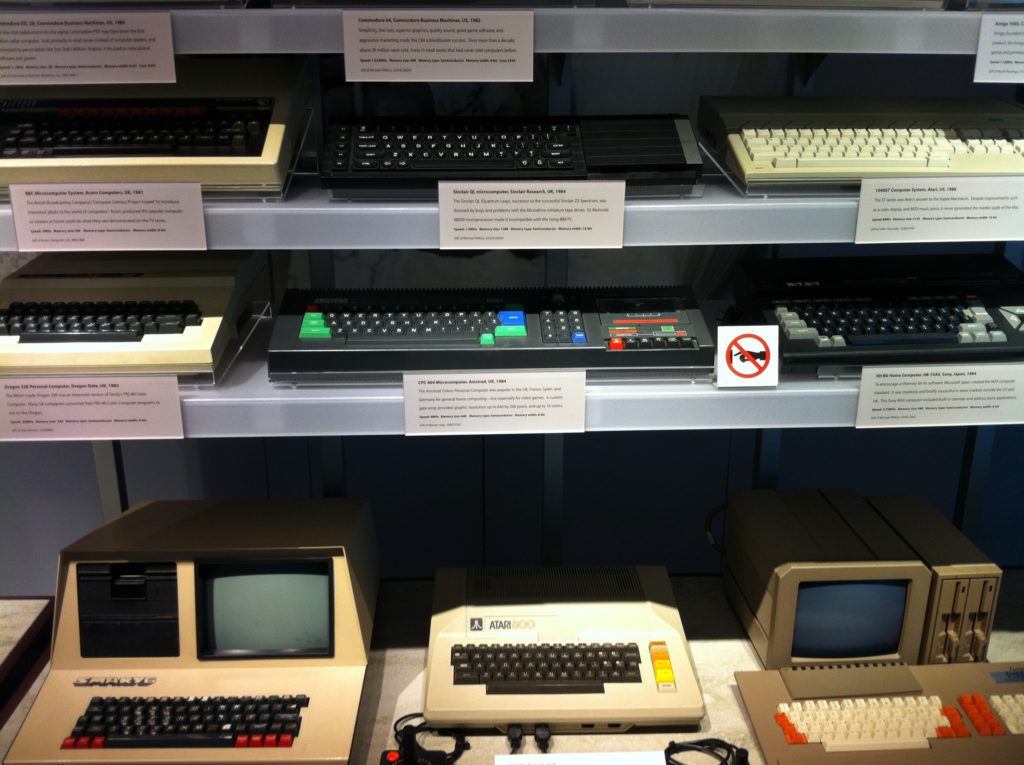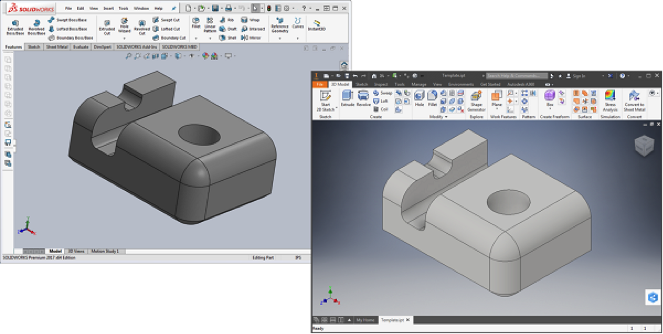A drawing might contain elements that were defined once but are no longer used. Common examples of this include:
Blocks that are defined but not inserted anywhere.
Layers that do not contain any objects.
Named components that are no longer used.
These unused (or unreferenced) definitions use disk space and can significantly increase the size of your drawing. The AutoCAD software provides you with Purge tools to remove these items. The various Purge tools are available in the Manage tab>Cleanup panel, as shown below.

Purge Tool
![]()
The (Purge) tool opens the Purge dialog box, where you can select the category of the item that you want to purge (such as Blocks, Layers, etc.). You can also expand the list for any category and select individual items to purge. The Preview area of the dialog box displays the image of the item to be purged.

Options:
If the Confirm each item to be purged option is selected, you are prompted to verify each item before it is purged.
To completely purge all of the unreferenced elements in the drawing, select the Purge nested items option. For example, this enables you to purge any unreferenced layers that are part of (or nested in) an unreferenced block definition.
The Purge Unnamed Objects area provides you with the options of purging Zero-length geometry and Empty text objects separately.
Selecting the Find Non-Purgeable Items tab in the dialog box displays a list of items that are in use and cannot be purged. Select an item to display the information about why it cannot be purged. Detailed information, such as the number of items on each layer and their effect on the size of the file, is also provided. You can also click the Select Objects button to zoom in to the specific non-purgeable object.

Overkill Tool
Another cleanup tool that is available in AutoCAD 2022 is the:
(Overkill ![]() ) tool. Use this tool to remove duplicate and overlapping geometric objects, such as lines, arcs, and polylines. Examples of the changes made by the Overkill command include:
) tool. Use this tool to remove duplicate and overlapping geometric objects, such as lines, arcs, and polylines. Examples of the changes made by the Overkill command include:
–Deleting duplicate line or arc segments.
–Deleting arcs that overlap portions of circles.
–Combining partially overlapping lines drawn at the same angle.
–Deleting zero-length and overlapping polylines.
I hope that you will find the above Purge tools handy for cleaning up your drawings. I have provided a fully detailed section along with a hands-on practice in the Working with Blocks chapter in the AutoCAD 2022 Fundamentals learning guide.

Renu Muthoo, Learning Content Developer, ASCENT
Renu has worked with Autodesk products for the past 20 years with a main focus on design visualization software. Renu holds a bachelor’s degree in Computer Engineering and started her career as an Instructional Designer/Author where she co-authored a number of Autodesk 3ds Max and AutoCAD books, some of which were translated into other languages for a wide audience reach. In her next role as a Technical Specialist at a 3D visualization company, Renu used 3ds Max in real-world scenarios on a daily basis. There, she developed customized 3D web planner solutions to create specialized 3D models with photorealistic texturing and lighting to produce high quality renderings.















