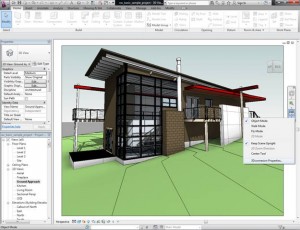 CadFaster, Inc. released its newest CadFaster application for the Apple iPAD available in the Apple iTunes App Store. (http://bit.ly/pTzM43) The application is ideally-suited for engineering, architecture, construction, mechanical, and plant design firms seeking the fast reading and smooth handling of complex and large CAD data files. CadFaster Collaborate lets you distribute, annotate, and co-view 3D designs in real-time using the fast and efficient 3D visualization technology.
CadFaster, Inc. released its newest CadFaster application for the Apple iPAD available in the Apple iTunes App Store. (http://bit.ly/pTzM43) The application is ideally-suited for engineering, architecture, construction, mechanical, and plant design firms seeking the fast reading and smooth handling of complex and large CAD data files. CadFaster Collaborate lets you distribute, annotate, and co-view 3D designs in real-time using the fast and efficient 3D visualization technology.
The new product allows anyone to collaborate with 3D models exported to the CadFaster cloud service from Autodesk Revit, Bentley MicroStation, or SolidWorks. An ArchiCAD plug-in will be available in September, 2011. 3D models are highly compressed before they are exported and stored in a cloud database and the application includes a number of demo models to work with.
CadFaster
www.cadfaster.com


