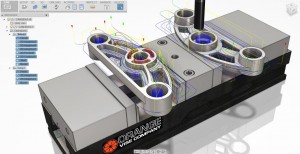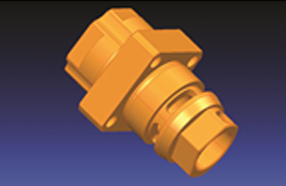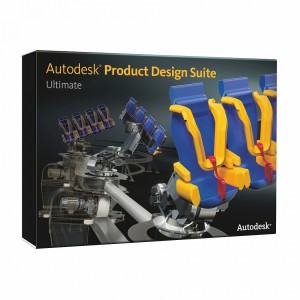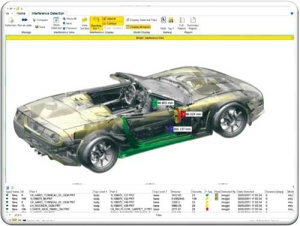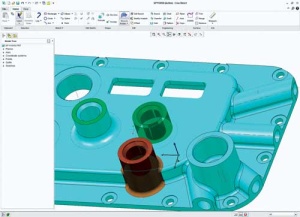The trade press loves to extol the benefits of the latest and greatest technology and in the CAD world, that typically means talking about 3D CAD systems. The reality is, however, that there are still millions of engineers happily getting their jobs done using 2D CAD systems.
CAD giant Autodesk recently rolled out the most recent version of its flagship product, AutoCAD 2016, living proof that there is still a thriving and viable market for 2D design tools.
The 2016 release includes new features said to accelerate the 2D and 3D design, documentation and collaboration process while improving the on-screen experience of creating almost any shape imaginable. The new release also features TrustedDWG technology, which enables users to confidently share their work with others.
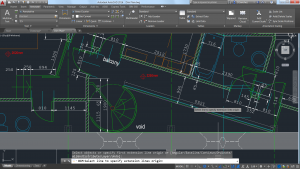
An Enhanced Visual CAD Experience
Improvements to the drawing canvas in AutoCAD 2016 dramatically improve the visual accuracy seen on screen. Enhanced readability and detail means smooth curves and arcs replace jagged-line segments.
AutoCAD now takes full advantage of the latest graphics hardware to deliver a richer, yet faster, visual experience. Users can predict more results and minimize the need to “undo” a command with expanded Command Preview.
Other enhancements include:
* AutoCAD 2016 also outputs enhanced PDFs that are significantly smaller, while retaining visual fidelity.
* PDFs are now fully searchable, maintain all hyperlinks and can be attached to drawings faster.
* Improved Smart Dimensioning automatically creates appropriate measurements based on the type of objects selected, making it easier to accurately calculate measurements based on the drawing context.
Together with new features for reality computing and BIM coordination, the tools in AutoCAD 2016 help users significantly increase efficiency and maximize productivity, clearing the way to faster, more precise design and documentation.
Availability
AutoCAD 2016 products are available immediately. To buy: users can choose from either a perpetual license with or without Maintenance Subscription, or a Desktop Subscription with pay-as-you-go monthly, quarterly, and annual options. In addition to flexible licensing, Desktop Subscription gives users access to the latest updates and releases, one-on-one technical support, and priority support in the forums.
You can download a 30-day trial of AutoCAD, purchase an AutoCAD license, or learn more at here.

