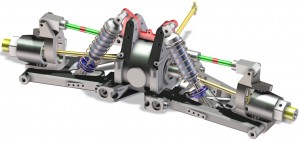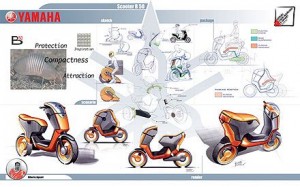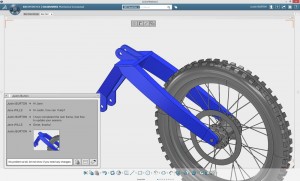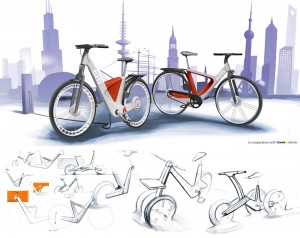Another announcement made at this year’s PTC Live Global event was the release of PTC Creo Elements/Direct 19.0, direct modeling software that now includes productivity enhancements in modeling, drafting, collaboration and data management. As mentioned in the Creo 3.0 blog, the company also unveiled new technology it’s calling Unite technology that better supports multi-CAD environments.
Collaboration seems to remain a tricky task for distributed design teams juggling format in multiple CAD file formats. The Unite technology will enable users to open native CAD files created in other popular CAD formats, and then save, edit and share that data with others. The response from users attending the event was unanimously favorable.
“The new import capabilities in PTC Creo Elements/Direct 19.0, formerly known as CoCreate, will allow us to collaborate more effectively with companies using different CAD tools,” said Nobuaki Sugimoto, mechanical designer, Icom, Inc.

Enhancements to Creo Elements/Direct include:
* Support for Multi-CAD Collaboration. Support for direct import of SOLIDWORKS and Autodesk Inventor data enables teams to quickly and easily incorporate design information without the need for additional software. Upward compatibility with PTC Creo is also significantly enhanced.
* Optimized Design Workflows. Higher productivity is enabled through optimized design workflows for a variety of regularly used features, and the introduction of template-based drawing creation significantly reduces redundant effort by enabling the re-use of existing drawings as a starting point.
* New Concept Design Capabilities. Concept design is made easier with the introduction of new 2D and 3D tools including support for the use of 2D images in concept development, a palette of pre-defined 2D shapes and new curve creation commands.
* New Sheet Metal Capabilities. New capabilities in the sheet metal module allow the creation of fully valid, un-foldable sheet metal parts that represent a transition between two parallel profiles.
* Scalable Data Management. Through core infrastructural improvements, PTC Creo Elements/Direct Model Manager delivers greater scalability for large deployments.
For a more extensive list of new enhancements to Creo Elements/Direct 19.0, click here.





